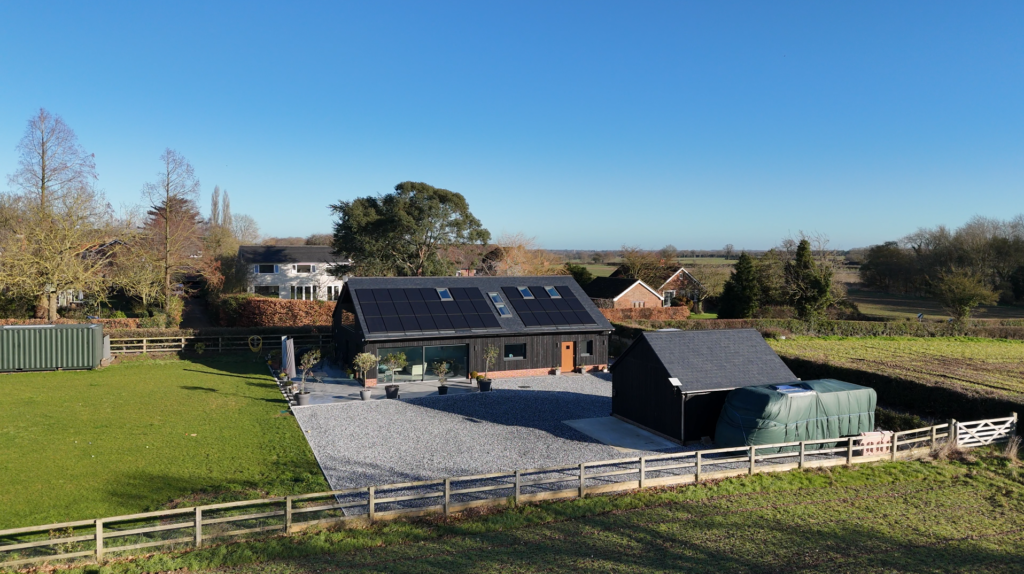An Off Grid Cottage Renovation


Our client contacted us early on at the planning stage for this unique self build off grid barn conversion in Norwich.
This allowed us to discuss product selection and off-grid electrical system design early on in the process, so that we could share our extensive building knowledge to guarantee a smooth and seamless installation process from initial build plans through to completion.
The self-build barn replacement project required the barn metalwork to be relocated and the blockwork used on site for hardcore and asbestos to be removed. A new roof in keeping with the location was to be installed as part of the renovation under class Q.
Provision was also to be made for rainwater harvesting, with a new frame being constructed from timber with cellulose installation.
The whole off grid barn conversion was of course required to be pure off-grid, entirely independent from the National Grid. It was also to be built to passive house energy efficiency standards.
From the initial consultation with Ian our off grid system designer, plans were finalised to include a beautiful integrated solar roof from Cambridge company Viridian Solar encompassing the velux roof lights in the original plans. A premium quality Victron Energy and BYD premium Lithium battery off grid power system was designed in house to provide electricity, with automated generator support as a stop-gap when required.


Some stats on the build:
- Bespoke off-grid power system supplied, designed and installed in-house by Off Grid Engineering:
- 12 kWp Viridian fusion integrated solar roof with velux
- 15 kVA Victron Energy power management with remote monitoring
- 30.8 kWh BYD premium Lithium iron phosphate battery bank (with extended warranty)
- Integrated automated LPG backup generator
Thermal Envelope
Exterior wall
300mm MBC Timber frame, twin stud wall with plywood gussets filled with Warmcell cellulose insulation. Finished inside with SmartPly VapAirtight OSB, service void and plasterboard and outside with Meditevent, ventilated cavity and timber cladding
U-value = 0.14 W/(m2K)
Basement floor / floor slab
MBC flooring system of 300mm EPS with 150mm concrete raft above
U-value = 0.117 W/(m2K)
Roof
400mm deep MBC pitched roof at 27.5°.
Internally airtight membrane and service void battens. Externally, breathable roof membrane, counter battens and tile/PV panels.
U-value = 0.141 W/(m2K)
Frame
Norrsken, P31A, S315A, S305A, Velux, GGU
Uw ranges from 0.80 to 0.89
Velux – Uw 1.24
U w-value = 0.91 W/(m2K)
Glazing
Ug value ranges from 0.52 to 0.63
g values from 0.47 to 0.54;
Velux – Triple 67: Ug 0.70 (inclined value)
g value 0.44
U g-value = 0.58 W/(m2K)
g -value = 50 %
Entrance door
Norrseken S305A
U d-value = 0.8 W/(m2)
This new off-grid home is now certified as a “Passive House Plus New Build” and is the first pure off-grid passive house of its kind in the UK.
If you would like to discuss your own Off Grid Solar PV project, please get in touch here.
